Eric Reinholdt RA NCARB – AutoCAD template
$50.00 Original price was: $50.00.$18.00Current price is: $18.00.
Instant Download: You will receive a download link via your order email immediately
Should you have any questions, please contact us: [email protected]
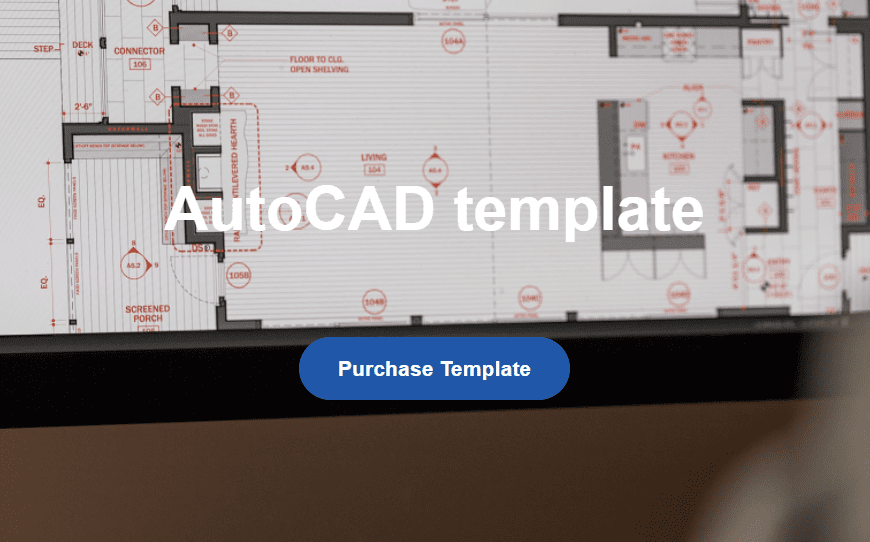 Eric Reinholdt – AutoCAD template
Eric Reinholdt – AutoCAD template
Having difficulty creating presentation quality drawings in AutoCAD? This template is your solution.
You’ll get:
- Graphically compelling visuals right out of the box without fussing or experimenting
- An example of line types and styles that effectively communicate with both clients and contractors
- A small sample floor plan + elevation for reference
- A minimalist, well-designed title block
- Artistic pen settings for your plotter
Imagine starting a new drawing without having to track down all your favorite dimension and text styles, your title sheet, all your favorite blocks, notations and settings you used on the last project. It’s all in one place and it includes instructions on how you can fine tweak it to create your own styles.
Using a template file ensures every drawing begins with the correct settings and standard blocks each time, all with just one click. The included files will help you to replicate the simple, graphic style Eric Reinholdt uses for all his residential architecture CAD work in his studio, 30X40 Design Workshop.
What’s Included?
The following documents are included in a single zip file + are compatible with both MAC + PC versions of AutoCAD (2013/2018 versions included). **Choose from Metric or Imperial units**
> Getting Started Instructions (PDF) – 5 pages
> AutoCAD Floor Plan Template (.dwt) – **Metric + Imperial templates**
- Arch D (24″ x 36″) + A1 (841×594) size title blocks
- Line weights + line types
- Text + dimension styles
- Imperial: 3″, 1 1/2″, 1″, 1/2″, 1/4″, 1/8″, 1/16″
- Metric: 1:5, 1:10, 1:25, 1:50, 1:100, 1:200
- Basic layer setup
- Shading styles / colors
- Typical annotation blocks
- Furniture blocks
- Minimalist set of planimetric blocks used by 30X40
- Dynamic door + window blocks (version dependent)
- Small sample floor plan
- Small sample elevation with tree line layout
- Sun path diagram (must modify per your site location + latitude)
> Color table (.ctb) with preset pen settings, widths and colors
> Sample Floor Plan Drawing (PDF)
Title block included with template (see also our Title Block expansion pack)
What’s NOT included:
- The floor plan + interior elevations shown below. These show the linework possible to achieve with the template.
- The Title block seen below is available as a separate download here (it also includes multiple sizes, cover sheets, and a general notes sheet with symbol legend)
VERSION COMPATIBILITY:
These files are designed to be used with the 2013 (and newer) versions of AutoCAD and AutoCAD LT. Although it’s possible they may also work with earlier versions and/or other CAD programs designed to read AutoCAD files we can’t guarantee they will.
More products we offer:
Need more title blocks? Download six more + cover sheets with 30X40’s Title Block Pack (video below)
Carry the minimalist drawing style of 30X40’s template through your entire drawing set by adding the electrical plan expansion pack.
- Electrical Plan Blocks
- General Notes + Legend
- New Title Blocks
- Tutorial Video + Styling Guide
Course Curriculum
AutoCAD template
30X40 Design Workshop’s AutoCAD Template File
Download AutoCAD template here
Installation instructions
Minimalist UI (My settings) (1:38)
Line Weight Settings
Metric Users
Need more help?
Access download Eric Reinholdt RA NCARB – AutoCAD template at imcourse.digital right now!
Proof Content
Delivery Method
– After your purchase, you’ll see a View your orders link which goes to the Downloads page. Here, you can download all the files associated with your order.
– Downloads are available once your payment is confirmed, we’ll also send you a download notification email separate from any transaction notification emails you receive from imcourse.digital.
– Since it is a digital copy, our suggestion is to download and save it to your hard drive. In case the link is broken for any reason, please contact us and we will resend the new download link.
– If you cannot find the download link, please don’t worry about that. We will update and notify you as soon as possible at 8:00 AM – 8:00 PM (UTC+8).
Thank You For Shopping With Us!
Be the first to review “Eric Reinholdt RA NCARB – AutoCAD template” Cancel reply
Related Products
Everything Else
Everything Else
Everything Else
Everything Else
Everything Else
Eric Reinholdt RA NCARB – 30X40’s AutoCAD Lighting Plan Template



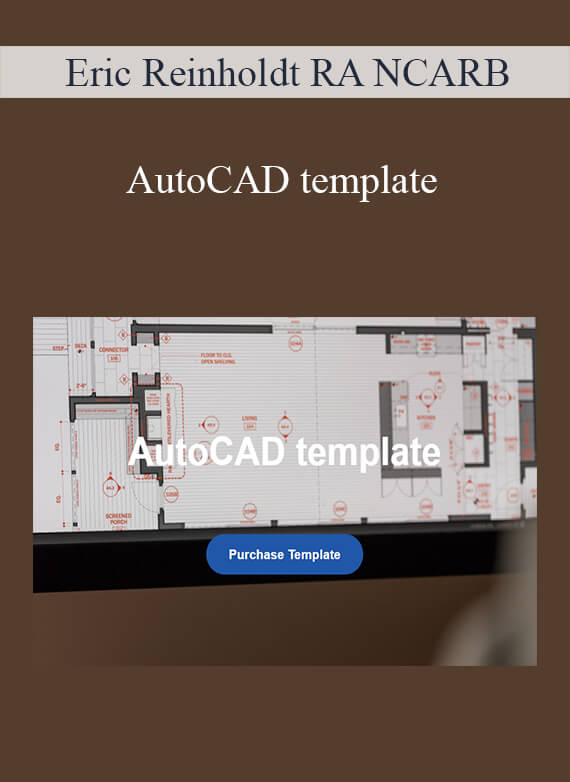

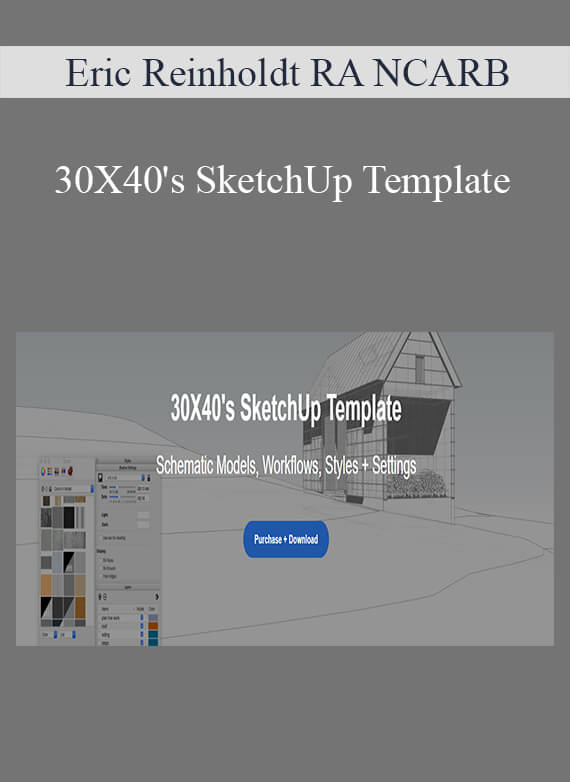
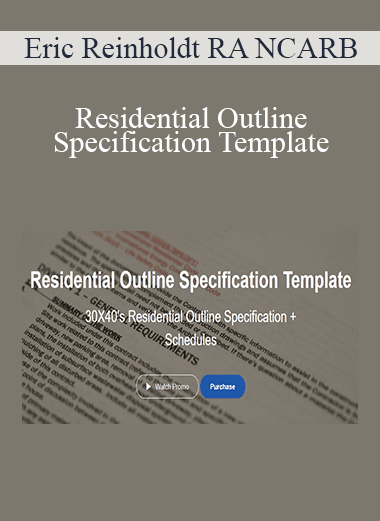
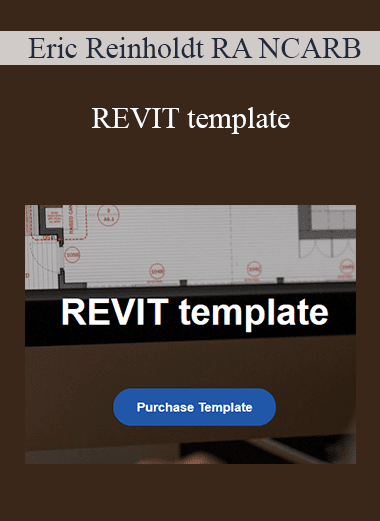

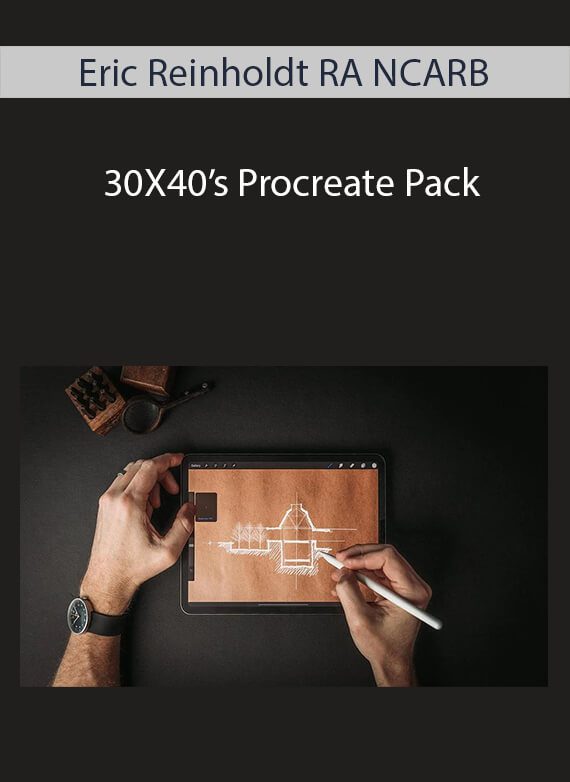
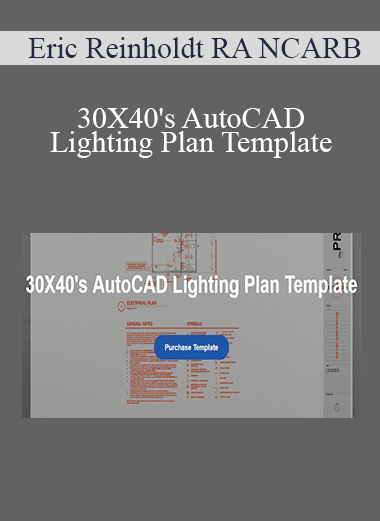
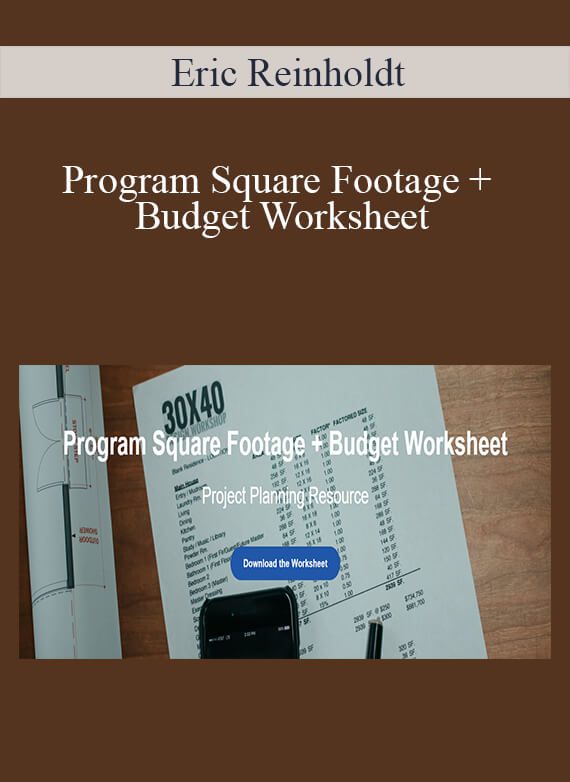
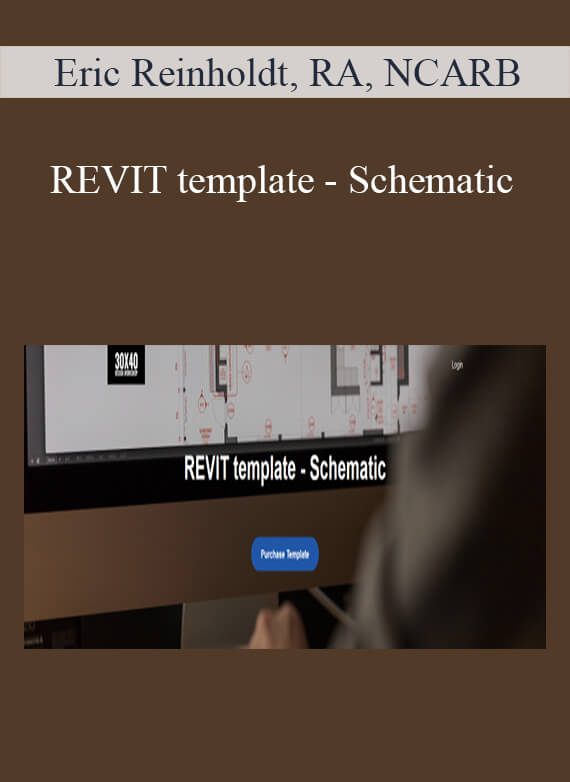
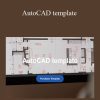
10 reviews for Eric Reinholdt RA NCARB – AutoCAD template
There are no reviews yet.